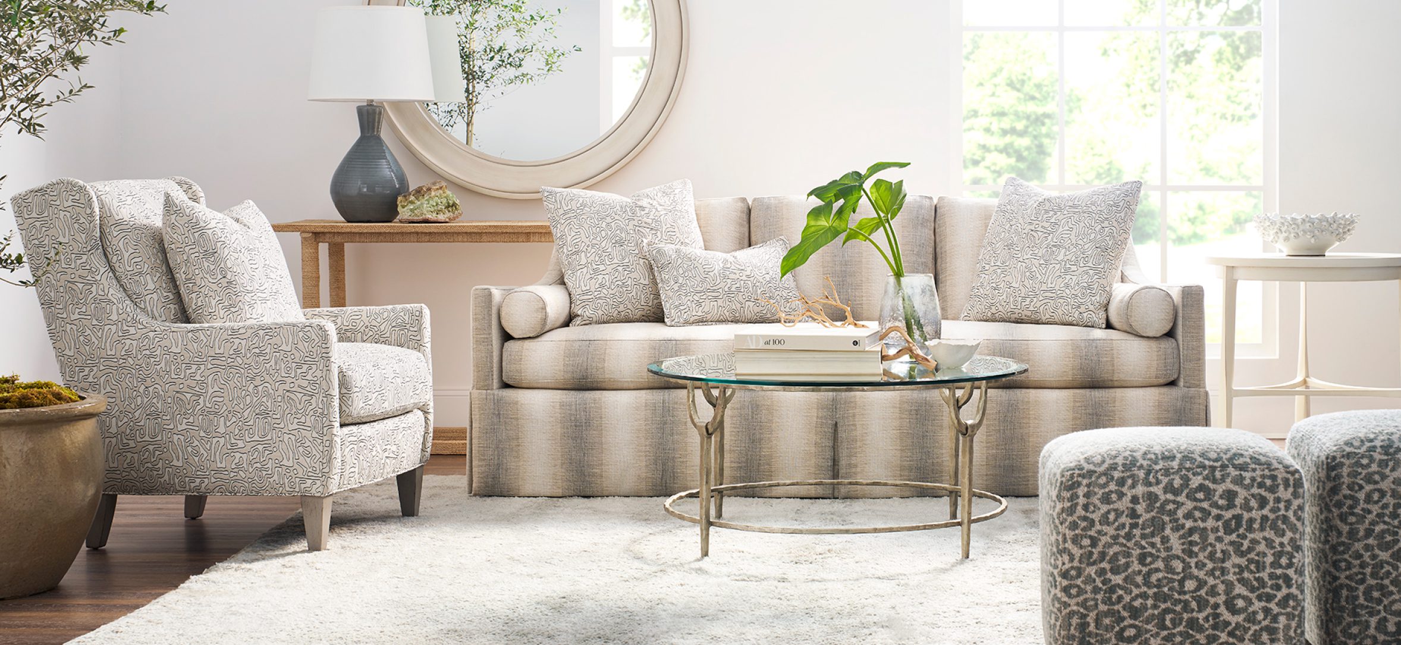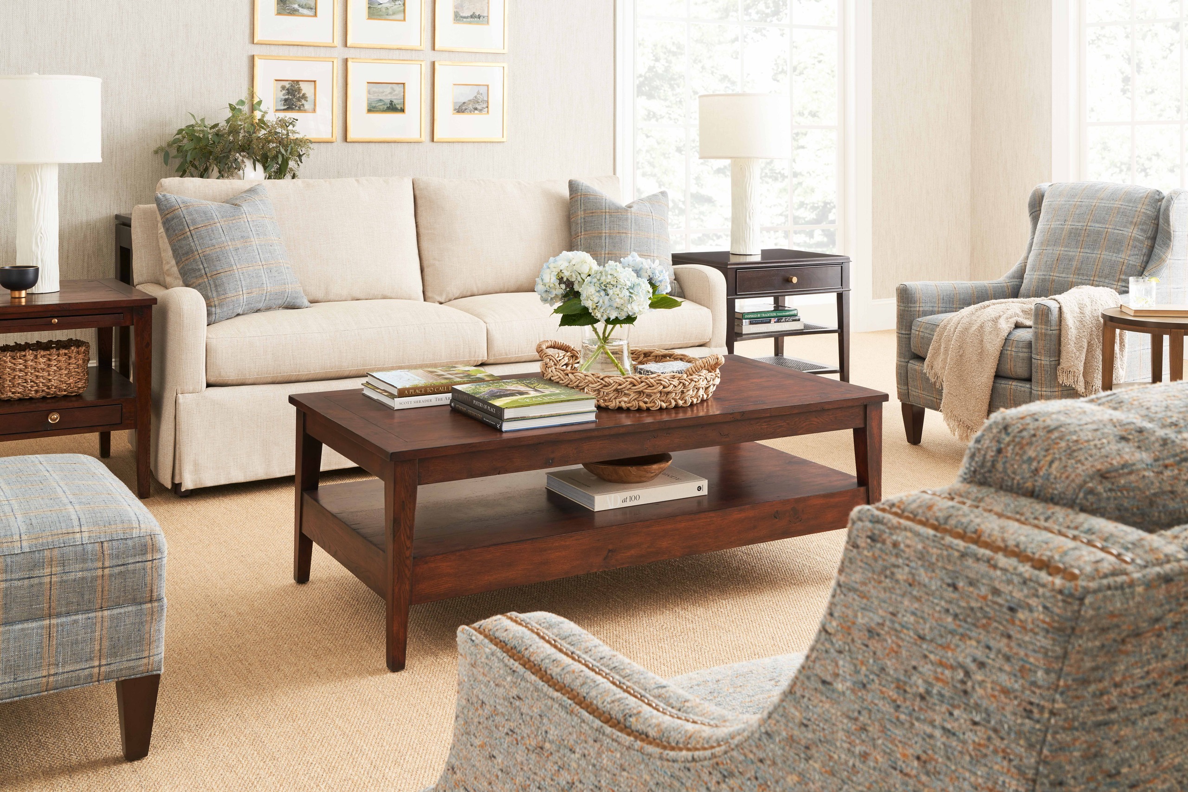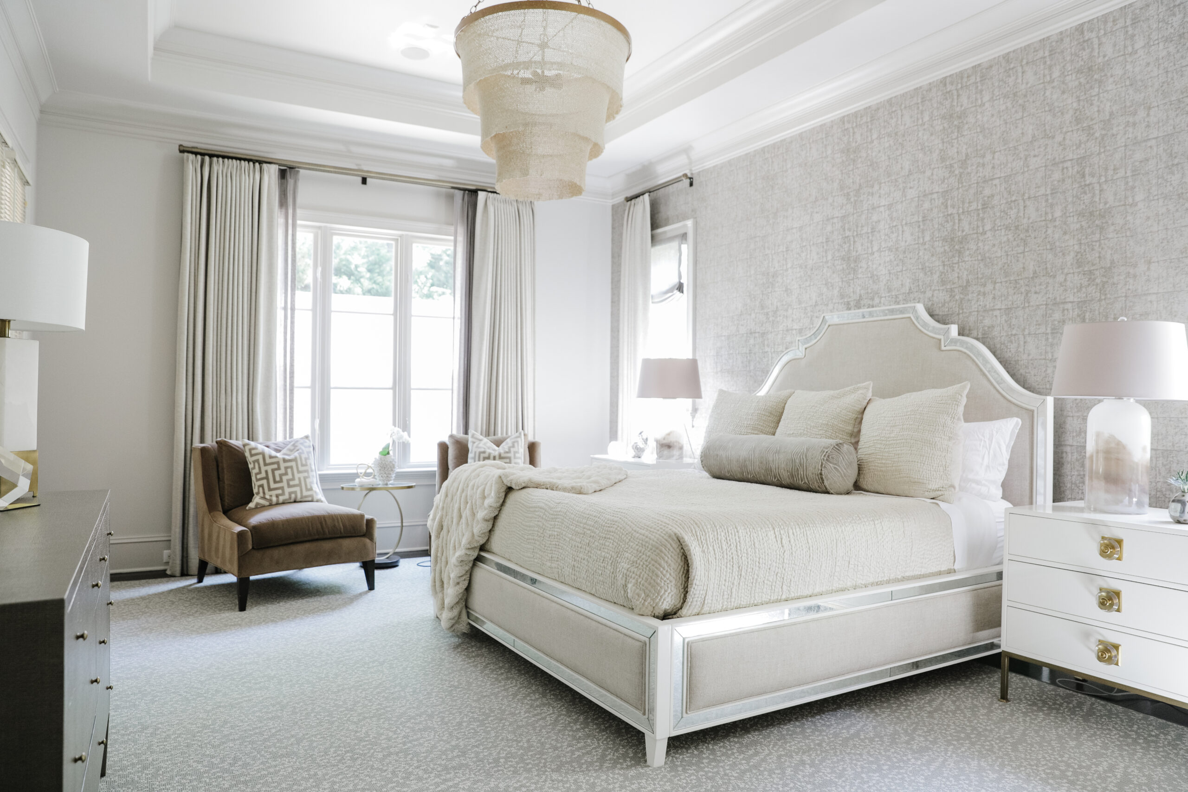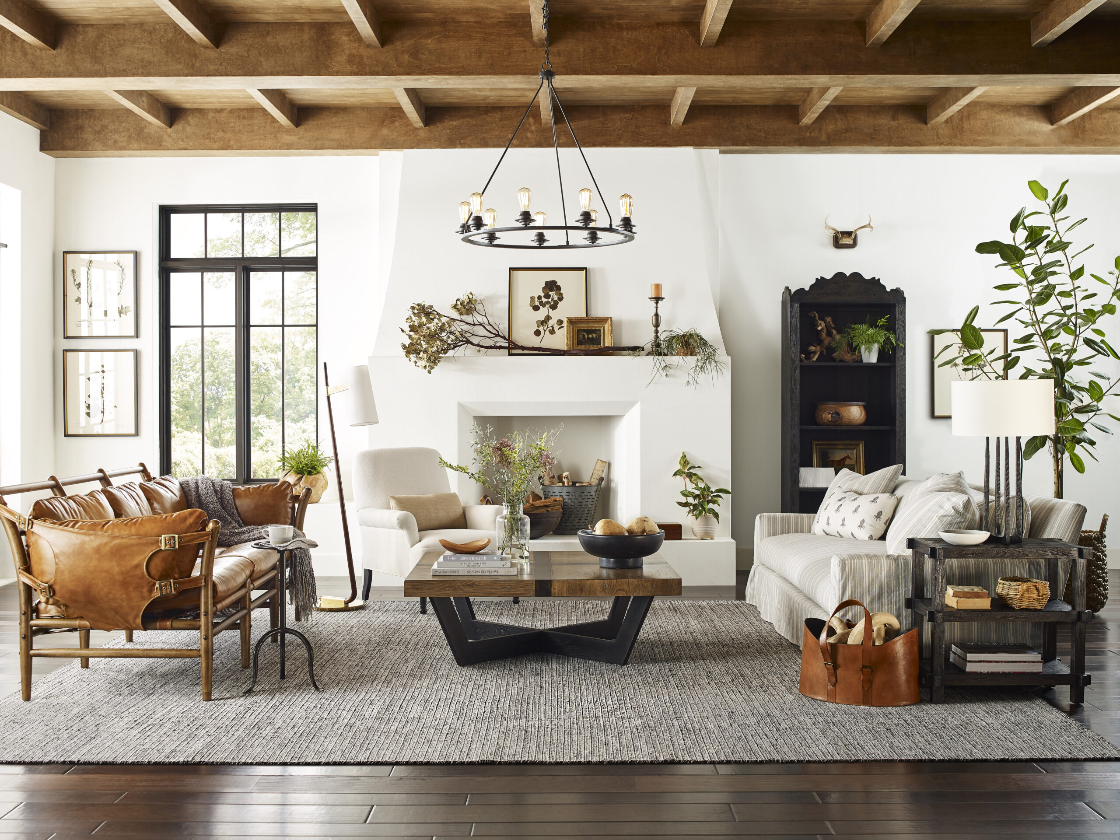Well-thought-out furniture placement is essential for creating a room that feels both functional and inviting. Whether you’re starting with an empty space or reconfiguring an existing one, there are a few key guidelines that can help you achieve a layout that maximizes useability and flow:
Step 1: Understand the Room’s Purpose
Before arranging furniture, think about how this room will be used in your daily life. Is this your main living room where you will spend lots of time relaxing and entertaining, a dining room mostly used when guests or family are in town, a home office for productivity, a guest room? The purpose of the room will dictate the type of furniture and their arrangement. For example, a living room should focus on maximizing comfortable seating and what will be the main focal point (whether a fireplace or a TV.) However, a dining room needs to focus on ample space around the table for movement and dining.
Step 2: Create a Focal Point
Every room should have a focal point that draws the eye and anchors your overall space. Focal points could be built-in architectural features like large windows with a view or a fireplace. If your space doesn’t have an obvious architectural focal point, you can create your own with something as simple as a piece of art. Once you have your focal point established, arrange your furniture to highlight this feature. In a living room, place your furniture around your focal point to draw your visual interest. They can face the focal point directly, or not, as long as you are creating a natural gathering area around your focal point.
Step 3: Ensure Easy Movement
When determining your furniture layout, first identify your paths of travel based on doors and opening around the room. Do not place any furniture within these paths of travel. In living rooms, make sure there is a large enough space around seating arrangements that people can walk through without obstruction. A good rule of thumb is to leave a minimum of 18” of space between all sitting area furniture (i.e. 18” between the front of your sofa or chairs and your coffee table or ottoman). For Dining Rooms, there should be at least 36” of space around the table for easy access to chairs.
Step 4: Balance and Proportion
To achieve balance and proportion in furniture placement, avoid clustering all the large furniture on one side of the room. Pair heavier pieces with lighter ones and ensure there is a mix of heights and sizes.
Step 5: Test and Adjust
Don’t be afraid to test different arrangements. Move pieces around and see how they feel in different positions. Sometimes the best layout isn’t immediately obvious and requires some experimentation. Pay attention to how the room feels and flows, and make adjustments until you’re satisfied with the arrangement. If you can, try to draw things out from an aerial view. Changing your viewpoint can spark an idea you wouldn’t have thought of before.
If you’re still struggling, consider hiring an interior designer to help you with spatial planning. Designers are experts at creating functional and proportional rooms and would love to help you create a space that works for you.
Schedule a Design
Consultation or
Visit Our Store
Interested in working with our designers? Schedule an in-home consultation or visit us at Park Road Shopping Center. Meet our expert designers and explore our furniture selection and more. Let us help you bring your vision to life!



