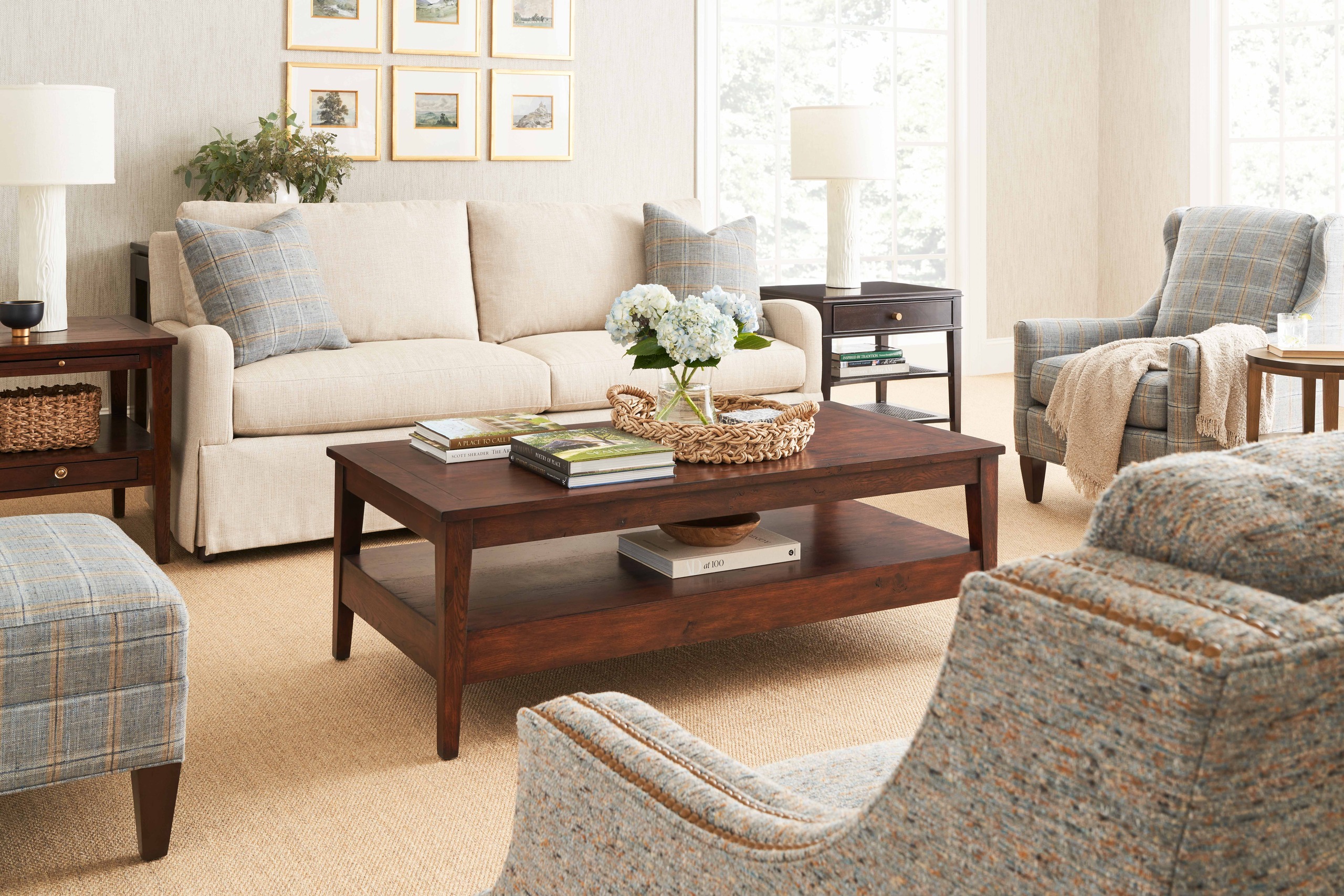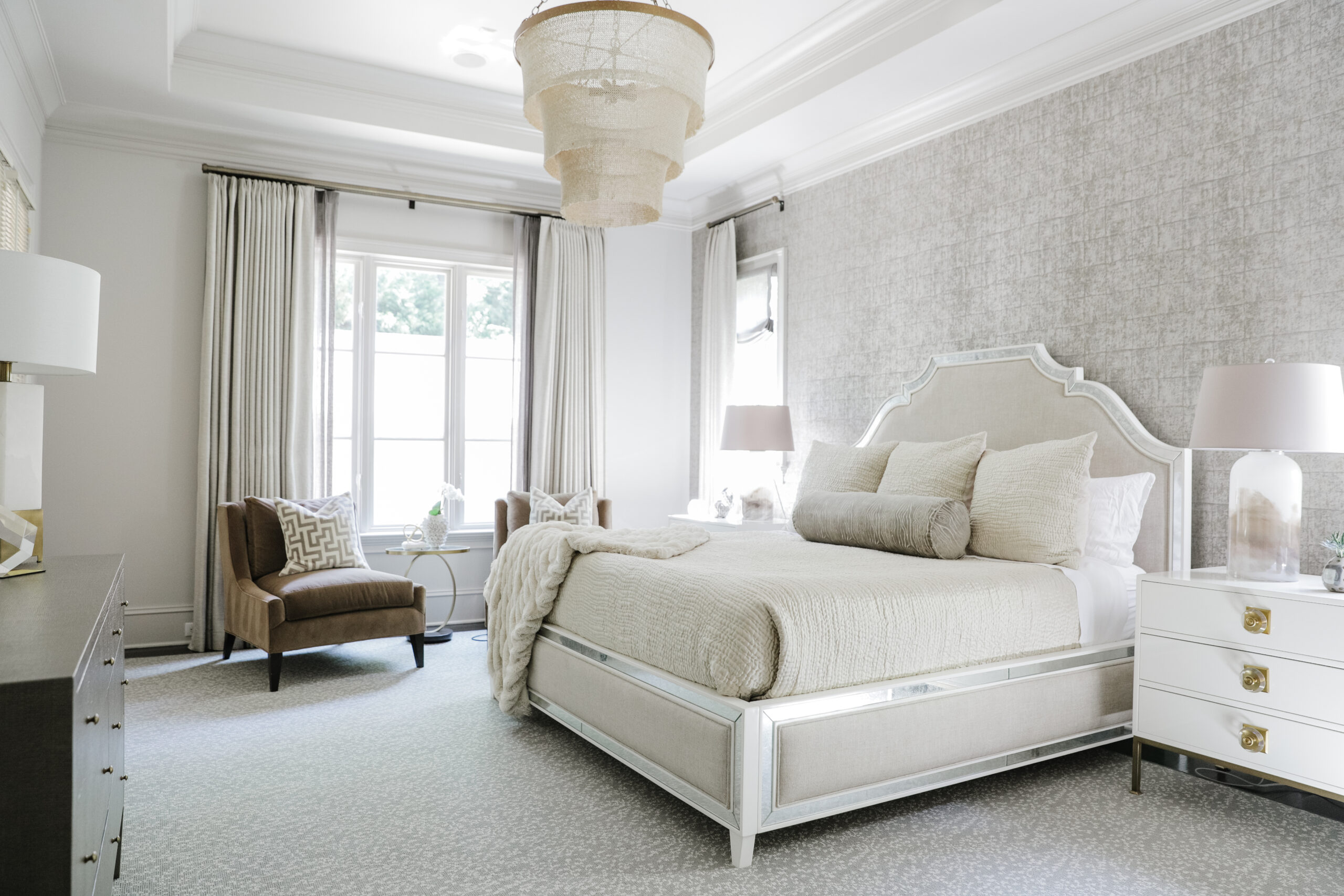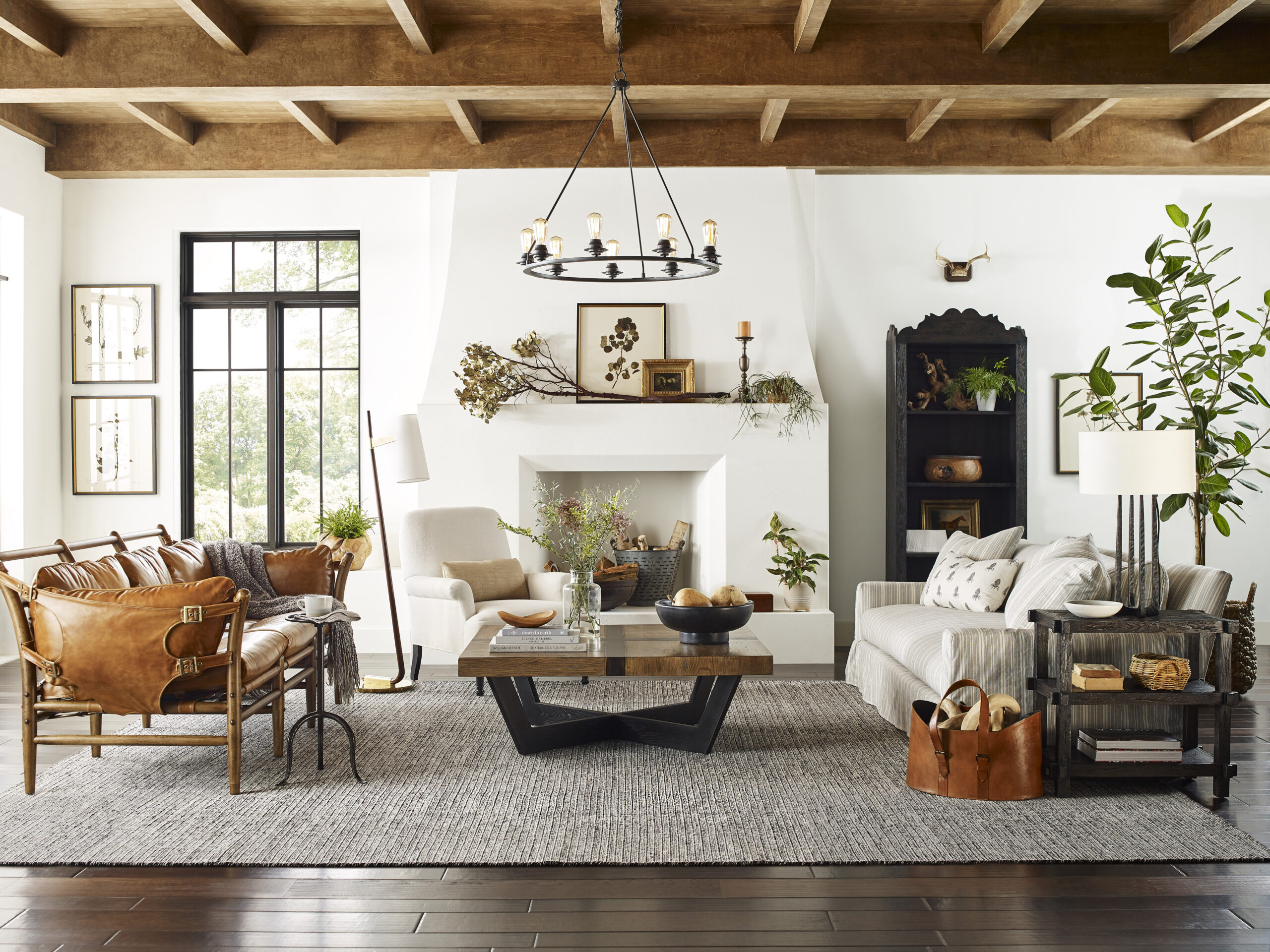In the last 15 years, open floor plans have almost become a given in modern home designs hitting the market. While this floorplan layout has many benefits, it also can come with several drawbacks. Understanding the pros and cons can help you decide if an open floor plan is right for you.
Pros of Open Floor Plans:
Enhanced Social Interaction
One of the biggest advantages of an open floor plan is the increased ability for social interaction. Without walls dividing the main living spaces (living room, dining room, and kitchen), it is easier for people to easily converse and interact without having to be in one small space. Open floor plans are great if you enjoy entertaining.
Increased Natural Light
Open floor plans allow natural light to flow throughout the space, which can help create a bright and airy atmosphere. With fewer walls blocking light coming in from windows, sunlight can reach further into the home, reducing the amount of artificial lighting you need to supply.
Improved Traffic Flow
With fewer barriers, movement through the home can become easier. Open floor plans eliminate bottlenecks and create a seamless flow from one area to another, making the space feel more cohesive and accessible.
Enhanced Aesthetic Appeal
An open floor plan can often make a home feel larger and more inviting. Walls can create visual blocks for someone entering a space. With fewer walls separating the spaces, the eye is able to travel further giving the illusion of a larger space. The continuity of flooring can also help create a cohesive look throughout.
Cons of Open Floor Plans:
Limited Privacy
One of the main drawbacks of an open floor plan is the lack of privacy. With fewer walls, it can be challenging to create secluded areas for quiet time or focused activity. This depends on each family’s lifestyle and how they use the spaces most. It can be problematic for homes with multiple occupants who have different needs and schedules.
Noise Levels
Another large concern for having an open floor plan is the increased noise levels because sound can travel more easily across an open space. Cooking, watching TV, or having conversations can create distractions for others in the home. This came to be a large complaint during COVID when many were having to work from home in open concept homes.
Heating and Cooling Challenges
Open spaces can be more difficult to heat and cool efficiently. Without walls to contain air and provide additional insulation, maintaining a consistent temperature throughout the area can be challenging, potentially leading to higher energy bills.
Limited Storage and Wall Space
Open floor plans often mean fewer walls for storage solutions like cabinets and shelves, which may make it harder to keep the space organized. Additionally, with fewer walls there is less space for artwork, decor, and personal touches.
Open floor plans can offer numerous benefits, but they also come with unique challenges. When determining if an open floor plan is right for you, consider how you and your family live in your spaces. Weighing the pros and cons can help you determine if an open floor plan aligns with your lifestyle and preferences.


